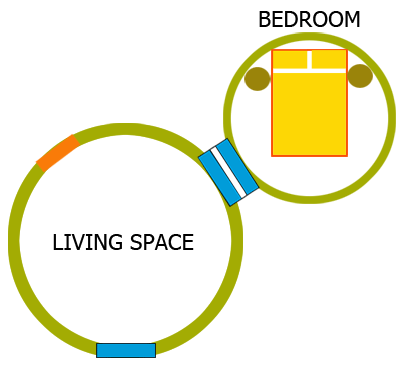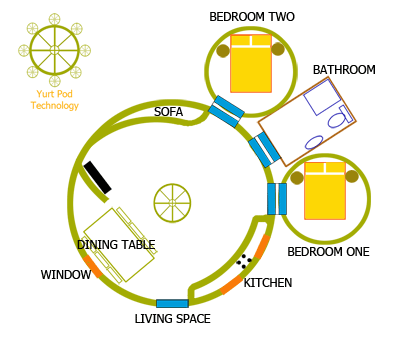No longer do you need to buy the biggest yurt you can and try and fit everything into that one open space.
Instead it is now possible to have a modular home, still maintaining the low cost flexibility of the yurt, but allowing the creation of separate rooms.
Before Yurt Pods, our yurts had to function as “do everything” rooms. This is fine for many but lots of us like to have separate rooms to make our yurts more versatile.
Drawing on our experience in Central Asia and in making modern authentic yurts in Europe we designed the Yurt Join, a simple and effective way to couple yurts fitted with our special Yurt Join door frame.
Yurt Pods are the smaller yurts attached to a main central yurt. This allows us to connect standard yurts together that can be separated at a later date should the need arise.
The use of the Yurt Pod in yurt design gives exciting new possibilities for creatively developing unique and beautiful solutions.
With such flexibility available lets look at some examples.
YURTS PODS IN ACTION
Example One: One Bedroom Living Space.
Living Yurt (14 foot) with bedroom Pod(10 foot)

Here is a typical arrangement for a couple or a small family. In the living area there is ample room for a kitchen, sofa (bed) and wood burner. The window (orange) is arranged to on south side to maximise the sunlight.
Example Two: Two Bedroom & Living Space.

Luxury living Yurt (21 foot) with two bedroom Pods(10 foot) and a Yurt Join to wooden bathroom. In the living area there is ample room for a kitchen, sofa (bed), entertainments, and wood burner. The window (orange) is arranged to on south side to maximise the natural light. The bathroom show on the diagram is an example of how the Yurt Join can connect to other buildings and rooms. However please note we do not supply wooden bathrooms.